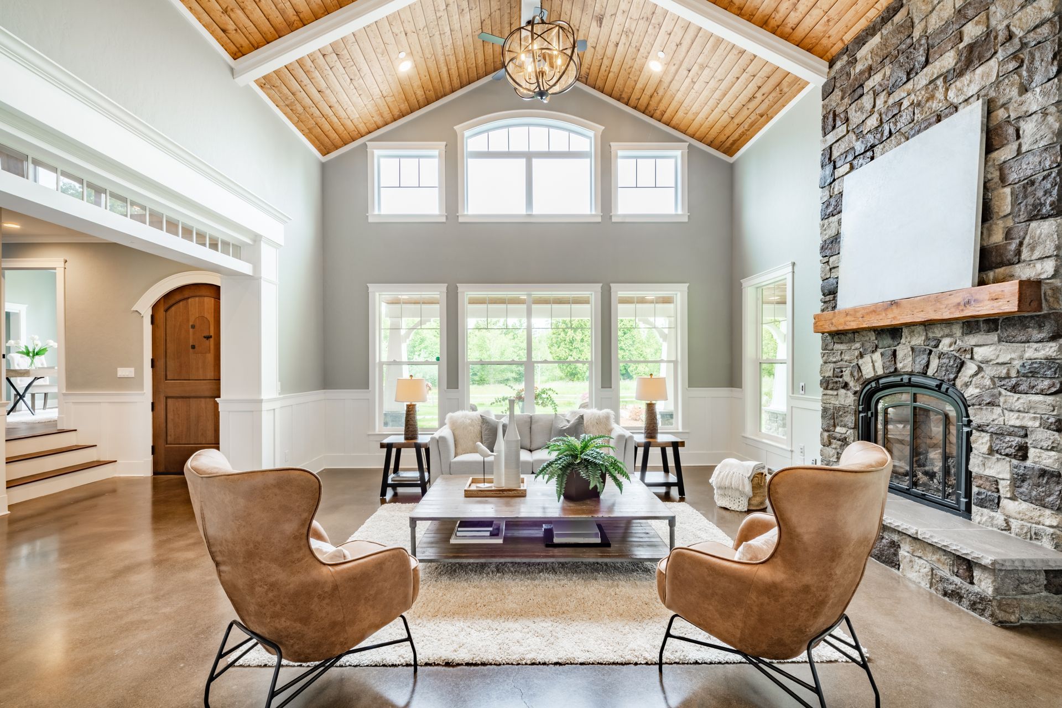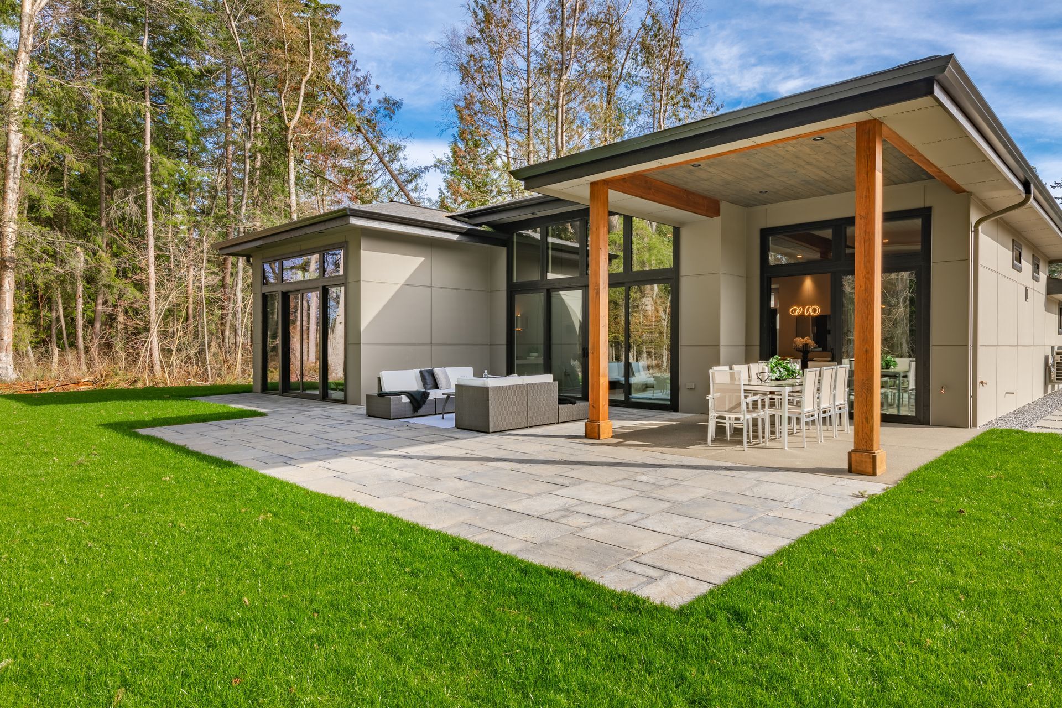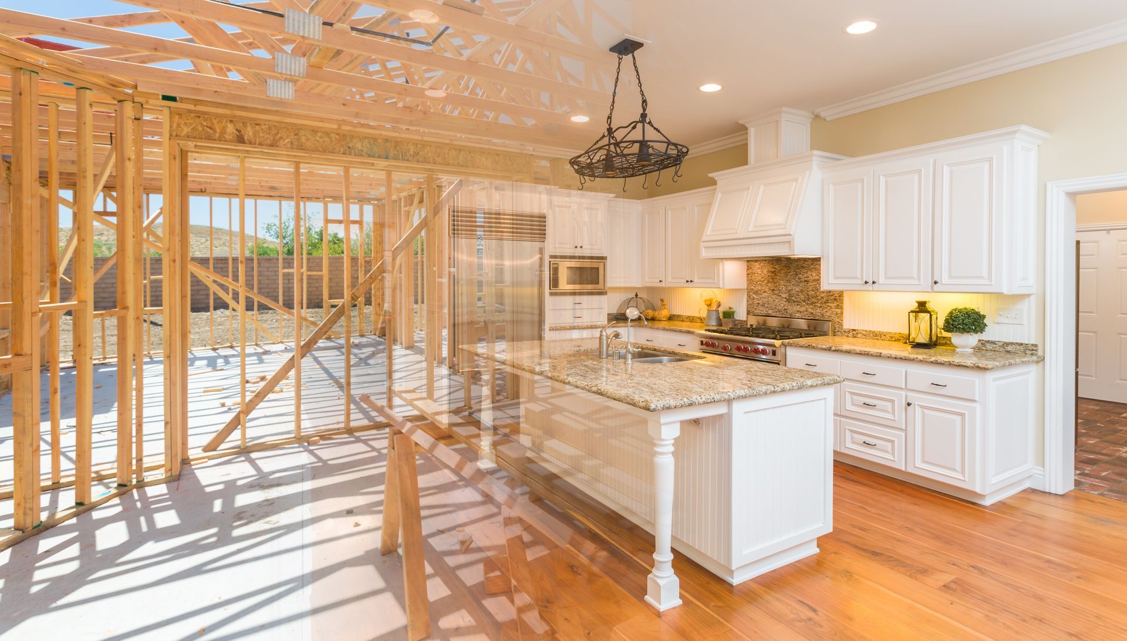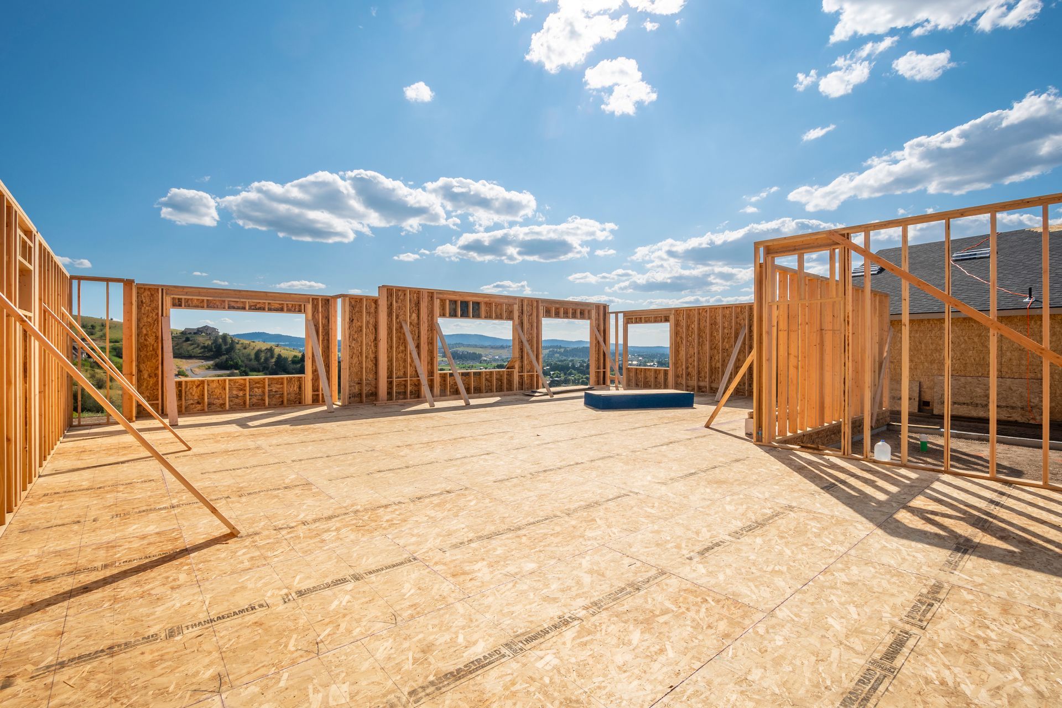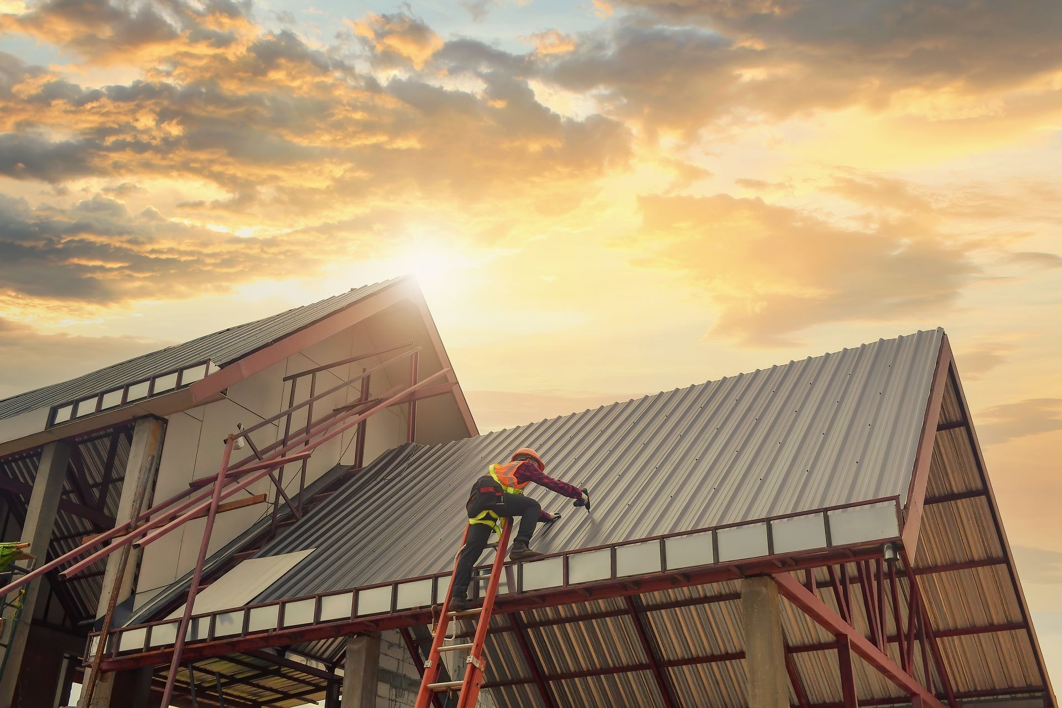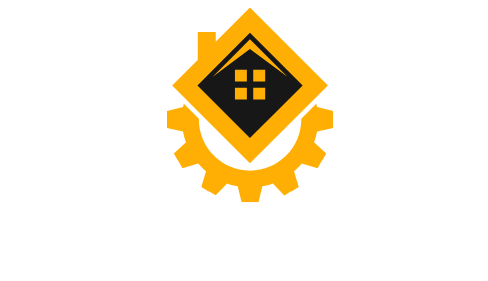Custom Home Gallery Sioux Falls
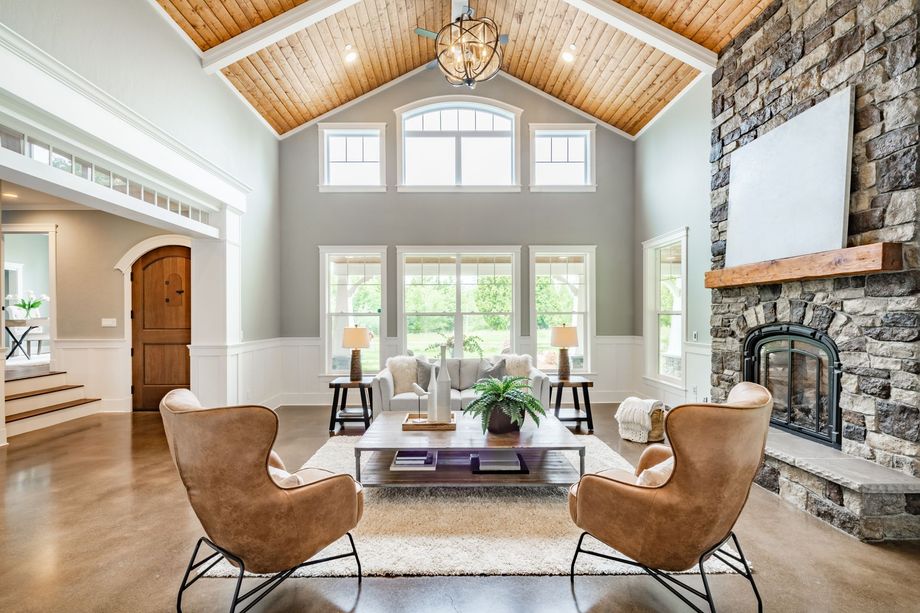
See Our Craftsmanship in Action
At T K Homes, we believe every home should be a reflection of its owner — thoughtfully designed, expertly built, and beautifully finished. Our gallery showcases a range of completed projects from across Sioux Falls and nearby communities, offering a window into the quality, detail, and personalization we bring to every build.
Whether you're drawn to modern, traditional, or transitional styles, our work highlights the full range of design and construction possibilities. From foundation to final trim, every photo tells the story of a home built with care.
Exteriors That Impress — From the Curb In
The exterior of your home is the first impression — and we ensure it sets the tone. Our builds feature a variety of architectural styles and durable exterior finishes. In our portfolio, you’ll find:
Craftsman-inspired front porches and gables
Clean, modern rooflines and natural stone accents
Traditional elevations with vinyl siding and brickwork
Custom garage doors, window trim, and entryways
Every structure is built for lasting curb appeal and weather resistance — essential in South Dakota’s four-season climate. We combine aesthetic charm with structural durability, selecting materials that perform well over time without compromising style.
Interiors Designed for Real Life
Step inside our homes and you’ll see that function meets beauty in every room. From custom kitchens to spa-inspired bathrooms, we create living spaces that are both welcoming and practical. Our interior gallery includes:
Open-concept kitchens with large islands, quartz countertops, and walk-in pantries
Living rooms with custom fireplaces, built-ins, and wide-plank flooring
Owner’s suites featuring tray ceilings, walk-in closets, and luxurious en-suite baths
Multi-use spaces like mudrooms, home offices, and finished basements
Smart layouts designed for growing families and changing needs
Each interior is crafted around the homeowner’s lifestyle, with personalized finishes, lighting, and storage that support how they live day-to-day.
Details That Define the Difference
What truly separates a custom build from a production home are the details — and that’s where T K Homes excels. We take pride in the precision and craftsmanship that go into even the smallest elements. Our gallery includes examples of:
Custom cabinetry built to fit kitchens, bathrooms, and utility spaces
Thoughtfully placed lighting, from recessed LED fixtures to decorative pendants
Custom staircases, wood railings, and trim packages
Accent walls, unique ceiling treatments, and color-coordinated palettes
Energy-efficient windows and insulation designed for South Dakota’s climate
These features are not add-ons — they’re part of how we build from the start. Every finish, fixture, and layout choice is intentional and aligned with your vision.
Explore Our Work — By Room and Style
For easier browsing, we organize our gallery into thematic sections. Clients can review completed homes by room type or architectural style, including:
Kitchens
Bathrooms
Living & Dining Areas
Bedrooms
Exteriors
Entryways & Staircases
Outdoor Living Spaces
We also highlight popular styles such as modern farmhouse, transitional, and classic ranch. This helps future clients visualize possibilities and gather inspiration for their own projects.
If you'd like to see examples of a specific layout or design solution — like a walkout basement or multi-generational floor plan — we can provide additional photos during your consultation.
Building a Vision, Not Just a Floor Plan
Every home in our gallery began as a conversation — a simple idea between a client and Tom. That idea was then translated into a custom design, a detailed build, and a completed home ready for a lifetime of memories. Our process is rooted in listening, planning, and delivering exactly what each family wants.
We’re proud to share these photos not just because they look great — but because they represent real homes, built for real people. Each one is the result of close collaboration, careful execution, and a shared commitment to getting every detail right.
Planning Your Own Dream Home?
Use our gallery as a starting point for inspiration. Note design elements, finishes, or layouts that speak to you. Then let’s meet to discuss how to bring your ideas to life. We offer consultations where we walk through past projects, review your needs, and develop a plan tailored to your vision.
Whether you already have a lot or are just starting to explore options, T K Homes is ready to help you take the next step.
Contact T K Homes
If you’re ready to start a conversation about your future home, we’re here to listen. Reach out today to schedule a consultation — we’ll answer your questions, walk you through the process, and help you explore what’s possible.

